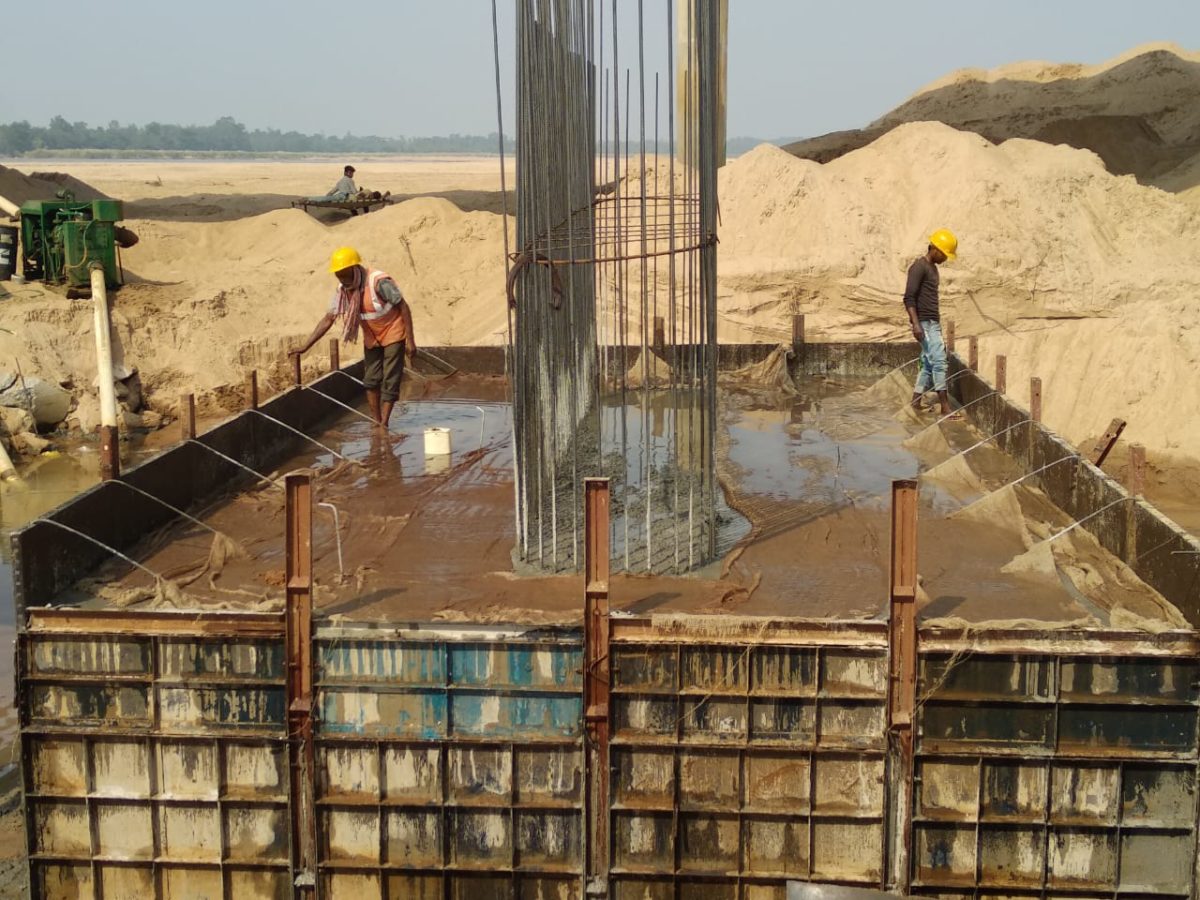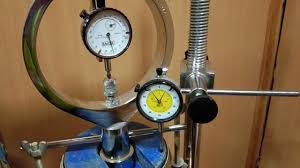A pile cap is a thick concrete foundation rest on concrete or timber piles that have been driven into soft or unstable ground to provide a stable foundation. It usually forms part of the foundation of a building or structure or it is the uppermost portion of a pile which acts to secure the piles in position and receive and distribute superstructure loads.
In this article we will discuss the method statement of pile cap in detail with the help of following section:
- Equipment
- Procedure
- Safety
1.EQUIPMENT
- Excavator
- Dumpers
- Batching Plant
- Transit Mixers
- Truck / trailer
- Welding Generator
- Concrete Vibrators
- Concrete Needles
- Jack hammer
- Compressor
- Crane / Hydra
- De-watering Pump
* As per site condition above mentioned equipment can be increased or decreased.
2.Procedure
a.SURVEY:
Before commencing excavation, the pile cap area shall be marked on the ground after carrying out survey with reference to control points. After excavation the levels of the pit shall be checked for correctness to the drawings and recorded. Longitudinal and transverse centerlines shall be marked outside the pit for reference for cross checking the pile. The shift of pile shall be recorded by marking the theoretical coordinates of pile on ground and circle of equivalent to pile diameter shall be drawn and shift of actual pile will be measured from theoretical edges of pile. The as built details of the piles shall be recorded jointly. Based on shifted location of pile top, pile Cap / P.C.C. layout shall be marked to ensure minimum 150 mm offset from outer edge of pile. After laying of PCC, the layout of the pile cap shall be marked on it with reference to the reference points to facilitate tying of rebar and erection of shuttering.
b.EXCAVATION:
Shoring shall be provided depending upon the stability of the soil found in the area. Shoring shall be done with the help of old steel plates and props. At road locations the pit shall be excavated to the dimensions providing working space all around the pile cap, to facilitate fixing of steel & erection of shuttering as detailed in the drawings. The last 300 mm excavation shall be carried out manually & leveling course shall be laid down within 36 hrs after completing excavation of last 200 mm depth. Provision for sump shall be made at the comer of the pit to pump out underground water of about 750 mm deep from PCC bottom. Also an earthen drain of about 200 mm width if required shall be provided all around pile cap dimension & it shall be connected with sump to drain off excess rain water/seepage water to ensure that the water table will at least 300 mm below the lowest level of the excavation before laying PCC. The excavated earth shall be then disposed by means of trucks / loaders.
c.REMOVAL OF LAITANCE:
After excavation the laitance of the piles shall be removed by using Pneumatic Jack Hammers seven days after casting of pile or manually three days after casting of pile. The top of pile after striping shall project 50 mm into the pile cap and reinforcements of pile shall be fully anchored in pile cap as per clause 709.5.2 of IRC: 78:2000. The debris of broken concrete shall be removed from the pit and disposed off to approve dumping sites. Exposed bars shall be straightened & cleaned properly with wire brush.
d. PCC:
After leveling the bottom of the bed, sprinkle some water to keep the soil moist. PCC of Mix M15 or specified in drawing shall be mixed at the centralized batching plant at the casting yard and transported to site in transit mixers. The concrete shall directly pour through chutes from three locations, shall be spread and leveled manually to the specified thickness shown in the drawing. PCC edges shall be projected 100 mm more than that of pile cap as detailed in the drawing to facilitate the fixing of form work and levels of PCC shall be jointly checked & verified. The PCC shall be cured by sprinkling water.
e.REINFORCEMENT
a) Fabrication: For fabrication of reinforcement, BBS shall be prepared as per the “Good for Construction” drawings. The Reinforcement shall be cut using cutting machines or manually as required and bent at Rebar yard. The re-bars shall either be transported to location in trailer / truck or cutting bending may be done at site depending upon the situation.
b) Fixing of Re-bars:
The re-bars shall be manually fixed into its position as shown in the good for construction drawing. Reinforcement of pile cap shall be lapped with the reinforcement of pile. Cover blocks of same grade of concrete in which these are to be embedded shall be provided at spacing of about 2.0 m c/c to ensure uniform cover as specified in the drawing and tied together with GI binding wire. After fixing the pile cap rebar, pier shaft rebar shall be erected. This rebar shall be supported by erecting a suitable staging frame across the width of the pile cap. The rebar cage shall be checked as per checklist given in QA manual and RFI for inspection shall be raised with IE. The rebar, chairs, spacers & laps shall be jointly checked after completion of cage placing. Sufficient chairs and spacers shall be provided to keep the cage in its proper position. After getting the clearance, balance shuttering work will be taken up. Pier dowels shall be hold in position rigidly to prevent it from buckling.
f.SHUTTERING
Shuttering fabricated as per approved drawings shall be placed at locations as per the pile cap dimensions shown in the good for construction drawing. Reinforcement shall be fixed as per the drawing and marking the layout on PCC for pile cap. After completing the fixing of rebar cage shuttering shall be erected & fixed on the layout drawn on PCC. Before fixing, the shuttering area shall be cleaned with wire brush & approved shuttering oil shall be applied on concrete face. After fixing of shuttering it shall be checked as per QA checklist and RFI to be raised for inspection of IE. For preventing leakages from joints, rubber strip/foam strip shall be provided at the joints of shuttering plates. Proper side supports/bracings/tie bars shall be provided to resist lateral pressure of green concrete during pouring.
g.CONCRETING
The required (M-35) grade concrete shall be produced as per the approved concrete design mix from the centralized batching plant and transported by transit mixers to the pouring location. Before pouring concrete, slump of 80 mm to 130 mm shall be checked at pouring location. The concrete shall be placed by concrete pump /placer boom or by direct chutes. Concrete placing commences from one end to another in cascading manner till completion. The drop height of the concrete should not be more than 1.5 m. The concrete shall be vibrated using 60 mm / 40 mm diameter needle vibrators. Concrete cubes shall be taken for testing of compressive strength as per IRC 21 at pouring location. Concreting should be done in such a way that next layer of concrete should be laid before initial set of concrete of previous layer to avoid cold joints. Regular tamping shall be done during & after concreting operation.
h.CURING
Date of concrete shall be written on the concrete surface to ensure curing up to the specified duration after date of casting.
The concrete shall be cured by ponding method. Bunds of cement mortar of lean mix shall be built after the concrete attains final setting time after casting of concrete, these bunds shall be filled with water from approved source. The sides of the pile cap shall be covered with Hessian cloth till back filling is started. Further curing is ensured by keeping the backfill moist with water.
i. BACKFILLING
Immediately after de-shuttering, concrete surface shall be checked jointly and get the approval for backfilling. Back filling with local earth available or excavated material shall be carried out in layers of 250 mm (compacted thickness).(as per MORT&H clause no – 304.3.7)
The compaction shall be done with the help of suitable equipment such as rammer or plate vibrator etc., after necessary watering, so as to achieve a density not less than required field density .
j.MISCELLANEOUS WORKS
After backfilling the damaged roads, if any shall be repaired immediately preferably within 15 days of backfilling as per specification before removing of the barricades, the whole area shall be cleaned after completion of work.
- SAFETY:- All safety precautions shall be taken as per safety manual submitted by us. Further the preparatory works shall also be carried out as per Diversion plans separately submitted for construction activities on urban areas.
1.A width of approx.8.00 m (outside to outside of barricading) shall be barricaded along road for purposes of construction of pile caps. This can be increased at specific location with prior approval of Engineer.
2.Suitable reflectors, blinkers, diversion board, painting of barricade etc. shall be done to caution the road users and for their safety. Working space shall be well illuminated during work at night.
3.All site personnel shall wear helmets, safety shoes and other safety devices as required.
4. Proper precautions and safety arrangements shall be used for activities like welding, handling of reinforcement, fixing of formwork, electrically operated equipment etc.


