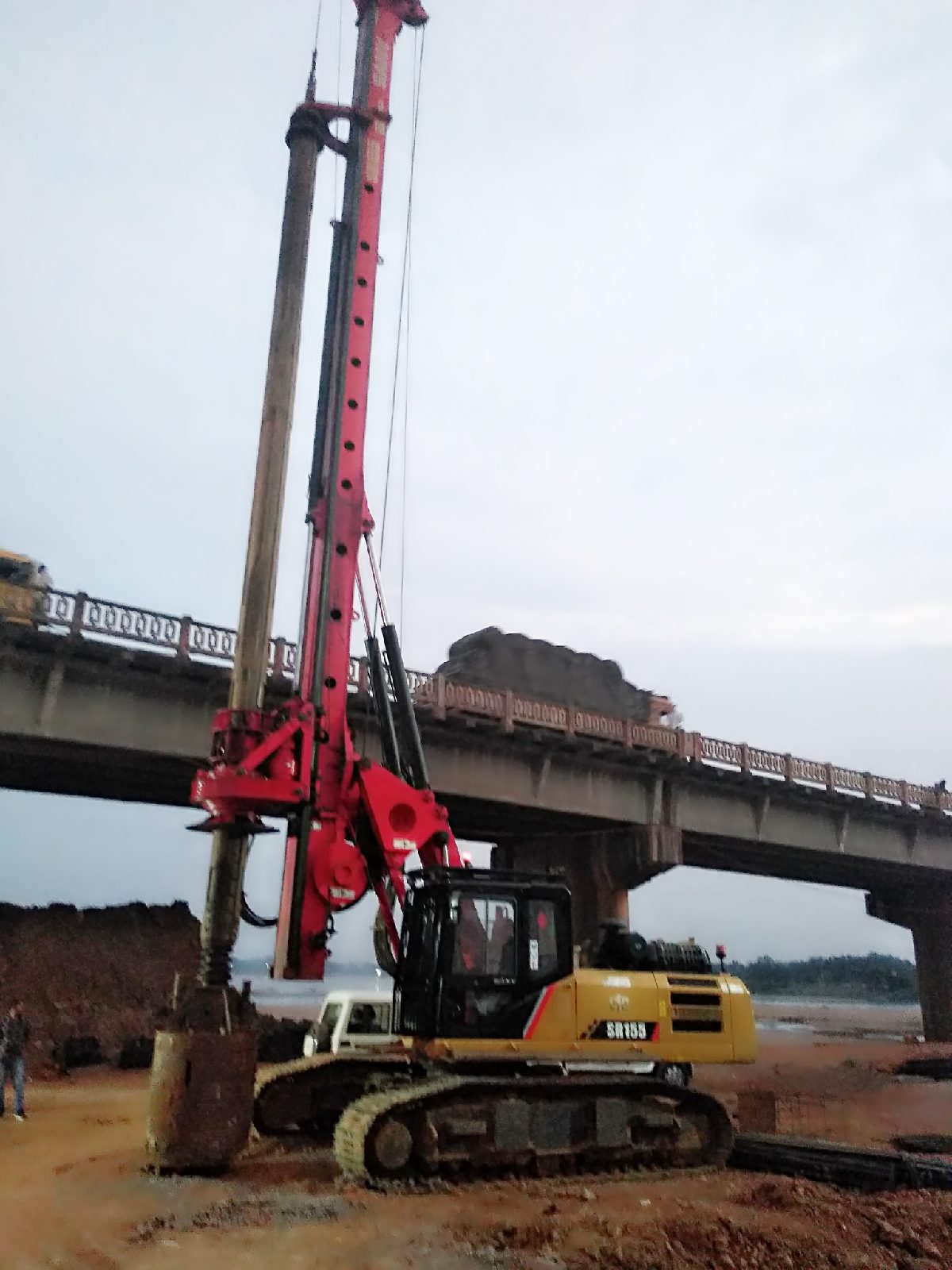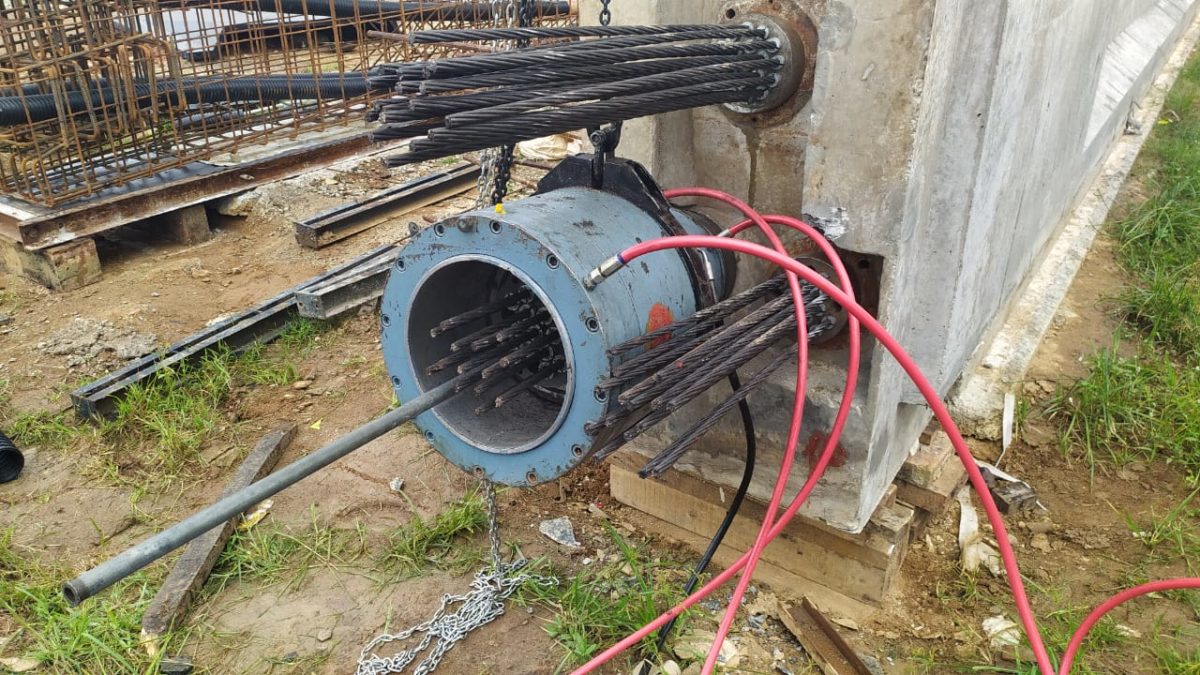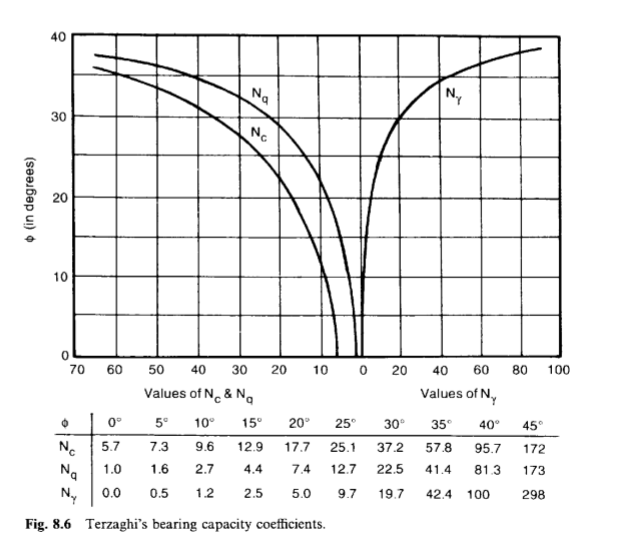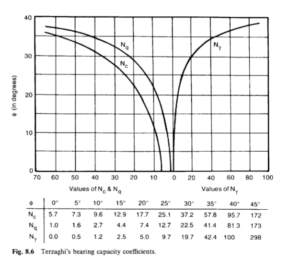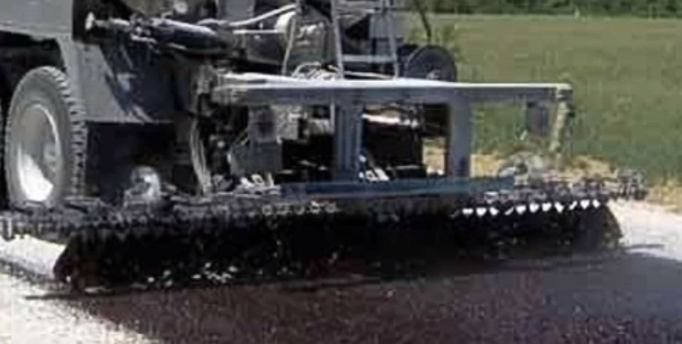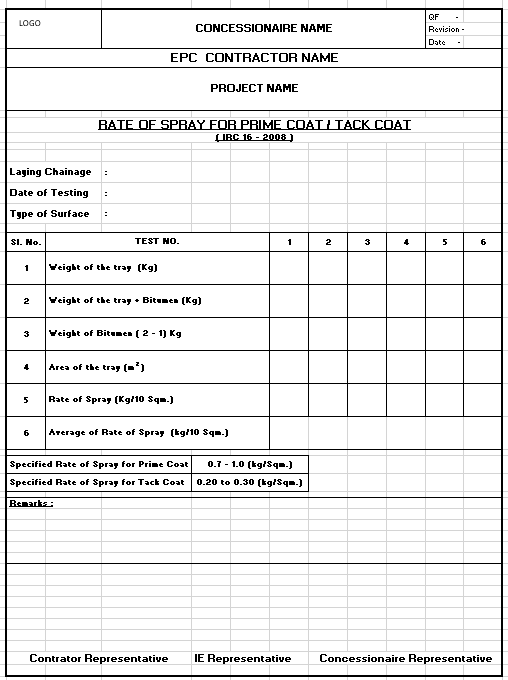When the soil intended for the foundation is not capable of supporting a structure , deep foundations are required to transfer the loads to deeper strata. A pile is a slender structural member made of steel , concrete or wood.These days piles are more in trend rather than in well foundation .In this article we will discuss the typical method statement pertaining to pile.We had divided the method statement into 7 sections for easiness
1.Scope of Work
- Equipment
- Material
- Method Statement
- Tolerances
- Routine Test
- Integrity Test
- Scope Of Work –This work consist of Pilling work -1200 mm dia. Bored piles Boring and Installation of 1200 mm dia .
- Machineries/Equipment The following machineries shall be deployed at each working site.
- Rotary rig -3
- Augur of 1200 Size -3 Nos.
- Drilling bucket of suitable size -3
- Cleaning bucket (skip bases) -3
- Crane 20 ton capacity -3
- Slurry sampler -3
- Metallic chain 25 m-3
- Steel tape 30 m & spirit level plumb- 1 set at every site of
- Jar& bucket and hydrometer – 1 set at every site of
- Steel plate circular liner 6 mm thick and 5 m long -2 at every site or as required.
- Steel rectangular tank of 20,000 litre capacity each -3 at each site,
- Bentonite agitator with 3 HP motor -1 No at each
- Flushing pumps 5 HP capacities -2 at each site.
- Diesel pump 10 HP standby -1 No
- Water tanker -1 No
- JCB-1 No
- Dumper/Tipper-2
- Generator 62 KVA -1
- Welding Transformer -2
- Tremie pipes 200 mm of different lengths as required for proper concreting.
- Hopper 4 M³ capacity with plug at each site.
- Material
3.1 Bentonite – The betonite (drilling mud) shall be arranged of approved quality and shall be stored about 30 cms in water tanks , 5% of bentonite by weight of water may be used subject to ensuring appropriate density
- Density of suspension =1.05 gm/cc
- Silt content = <1%
- PH value = 5 -12
- Liquid Limit (not less than ) = 400
3.2 Concrete
- Grade of concrete = M 35
- Slump = 150 -200
- Temperature = < 40°c
- Minimum cement content = 400 kg./ M³
- Maximum size of Aggregate = 20 mm
3.3 Reinforcement
- T.M.T bars FE 415/500 shall be used. Reinforcement cage shall be fabricated after cleaning as per approved bar bending schedule.
- Stiffeners as show in the drawings. and cover blocks prepared out of non – shrink mortar of approved quality shall be provided and reinforcement shall be tied with 18 SWG binding wire and welding may be done only where necessary after providing suitable lap length. The clear cover of 75 mm shall be kept.
- Method Statement
4.1 Layout
- The layout of piles shall be carried out with the help of Total Station only.
- Grid /axis lines shall be established by total station as shown in the approved drawings and four Nos. reference points for each pile shall be established, in such a way so that these do not get disturbed during piling work.
- The ground levels shall be recorded with the help of auto level and the length of the piles shall be evaluated.
- The nomenclature of pile group shall be designated clock wise or Anti clock wise with specified location mentioning grid /axis.
4.2 Procedure
- The pre-trenching shall be carried out to detect the utility (if any). Manual trenching in transverse and longitudinal direction shall be done near pile location up to about 2 m in depth or as required.
- A circular pit shall be dug out for outer dia for steel casing manually for a depth of 1 m. The centre of pit shall be checked accurately from reference points.
- Drilling by auger up to depth of casing shall be done.The steel casing shall be fixed with the help of rotary rig collar guide, truly in centre of hole as well as vertical.
- The verticality of Kelli bar shall be checked by spirit level in two directions at bucket top level.
- The casing shall be checked by plump bob also.
- The verticality & levels are seen in cabin of Rotary Rig at Instrument display board.
- Beyond casing depth of 5 m the drilling bucket shall be used.
- The bentonite shall be mixed in tank mature for at least 8 hrs. before actual use and during feedings it shall be agitated.
- The density of bentonite shall be checked during boring.
- Verticality and depth shall be recorded as per Rotary Rig panel board.If it is not so, suitable measures shall be taken to rectify tendency of the bore to go beyond the centre point.
- The cleaning bucket / skip box shall be used for the last 30 cms depth to achieve required founding level and for cleaning of mud.
- The sounding shall be taken by using metallic chain.
- The soil strata shall be recorded at every 3 m or at the change of strata.
- Soil samples shall be kept for record in polythene bags marking the depth and pile no.
- If there are chances of bore collapse, extra liner shall be provided upto a suitable depth.
4.3 Acceptance limits
- Verticality – It shall not exceed 1 in 50.
- Shift – The resultant shift in any direction from the location designed at cut off level shall not exceed 50 mm and shall be measured at pile cut off level.
4.4 Movement of Rig and Machines
The sequence of concreting of pile would be such that reference pillars are not damaged during movement or rig /machines.
4.5 Clearing of Bore Hole and flushing
- The reinforcement cage duly welded at joints shall be lowered by crane. The cage shall be kept at the requisite level by suspending from collar.
- Cleaning of the bore hole shall be done by the circulation of bentonite slurry of 1.05 gm/cc under high pressure through tremie pipe, which shall be kept max 150 mm above the bottom of bore.
- During flushing the bentonite slurry shall be agitated and sufficient quantity of Bentonite Slurry shall be available.
- This process shall be continued till the slurry at the bottom is of density 1.10 gm/cc .However care shall be taken to avoid bore collapse due to excessive flushing.
- The slurry sampler shall be used to take the sample from bottom of the bore.
- Concreting shall not be done, if density of bentonite slurry from bottom is more than 1.10 gm/cc.
- The bentonite slurry carried out from bore, shall be pumped to next container so that the mud settles down.
- The dugout earth and muck shall be removed immediately, and disposed off at approved disposal areas.
- There shall be no over flow of slurry on road of working space.
4.6 Concreting
- Concreting under water shall be placed in on continuous operation by tremie pipe So that concrete entering the tremie pipe shall not get mixed with the slurry.
- The tremie pipe of minimum 200 mm dia with water tight joints using rubber seal shall be kept 200 mm above bottom of hole with attached hopper of 0.4 M³ capacity duly held by crane of 20 T capacities.
- The approaches for movement of transit mixers shall be kept clean with suitable ramp near bore for easy pouring of concrete.
- The 3 nos. of transit mixers shall be sufficient to maintain continuity of concrete, so that there shall be no interruption. The rate of pouring concrete shall be approximately 6M³ /hour.
- First charge of concreting shall be done by using a stopper at the bottom of funnel. Stop shall be kept in such a way that it can be removed with least resistance.
- The tremie pipe bottom shall be done by using a stopper at the bottom of funnel.
- Pieces of tremie pipe shall be removed as per calculated depth of concrete. It shall be ensured that the end of the tremie pipe should always be in concrete to avoid slurry and muck mix with concrete.
- If the delay during concreting is more than 2 hrs Cement slurry shall be used for mobilizing concrete inide the tremie pipe.If concrete pouring is delayed due to any reason.
- The bentonite slurry shall be re-circulated to avoid settlement of suspended particles of earth. The sounding shall be taken after each load of concrete.
- The slump test and concrete cubes shall be casted from each transit mixer as specified for concrete work.
- The actual quantity of concrete if less than 10% of theoretical consumption shall be immediately reported to EIC.
- The length of concrete above cut off level shall be at least 1.00 m.
4.7 Removal of guide casing
- Casing shall be extracted by smooth pull and push movement.
- Precaution shall be taken that concrete and reinforcement are not disturbed.
4.8 Breaking of pile head
- The breaking of extra concrete shall be done after a minimum of 7 days of concreting.
- The breaking can be done by pneumatic jack hammer or manually as per Direction of Engineer in charge.
- The pile shall be cut off as indicated on drawing
- The exposed reinforcement shall not be damaged while breaking the pile head concrete.
- All dismantled material shall be disposed off at approved disposal areas.
- The height for 150 mm above cut off level shall be chipped off manually to avoid damage to pile.
- Tolerances
- Variation in diameter + 50 mm -10 mm
- Variation from vertical -1 in 50
- Variation in final position of head in plan =50 mm
- Variation in level of top of pile +25 mm
- Routine Test
- General arrangements for routine vertical test shall be made according to IS 2911 (P-IV).
- Routine load test shall be carried out for 1.5 times of working load to determine the Safe load on pile.Safe load on pile shall be 2/3 of the load at which settlement is 12 mm.
- The pile to be tested shall be selected by Engineer in Charge from any working pile groups.
- The pile shall be tested after concrete achieves designed concrete strength.
- Datum bar made out of MS Channels of size 125 mm shall be fixed on both side of the main girder such that the clear distance between the supports is at least a distance of 3D (D being dia of pile ) from the edge of the pile. Care shall be taken to ensure that the Datum bars do not get disturbed during loading.
- Breaking of false concrete shall be done upto a level 50 mm above cut off level. The pile head shall be build up using non – shrink mortar.
- The sub grade shall be built upto required level by properly compacting. approved kentledge arrangement shall then be placed in position,
- Placing of base slab and concrete blocks upto required width and level shall be carried out.
- Bottom and top plate shall be placed over jack and stool packing packing plate if required shall be used to fill the gap between main girder and jack
- Placing main girder over concrete blocks after maintaining required gaps for settlement of secondary girders.
- Level and weld the kentledge wherever necessary concrete fill shall be done in gap of concrete block and base girders.
- Loading of blocks shall be done in layers as per drawing upto required test load plus 25% extra.
- Concrete block in alternate layers shall be secured with 16 mm Ф wire rope and turn buckle after erecting scaffoldings.
- Adequate precaution shall be taken for safety of adjacent traffic viz placing caution boards, barricades, blinkers, flags etc.
- Four nos. dial gauges (deflect meters) shall be fixed from datum bar at four corners of the pile head. The least count of these shall be 0.001 mm
- All the pressure gauges, dial gauges shall be tested and calibrated before use.
- Increment of load shall be @ 20% of design load .
- Increment of test load and displacement in each stage of load shall be maintained till rate of displacement of pile top is either 0.1 mm in first 30 min. or 0.2 mm in the first Hour or till 2 hrs which ever occur first.
- The final load of 1.5 times the design load shall be maintained for 24 hrs.
- The load shall be released and rebound shall be recorded.
Integrity Test
- Pile integrity test shall be carried with electronic analyzer.
- The test shall be carried out by approved agencies.
- The test shall be carried out on 10% of working piles.
- Records shall be submitted with recommendation.

