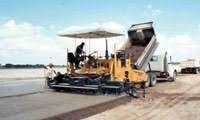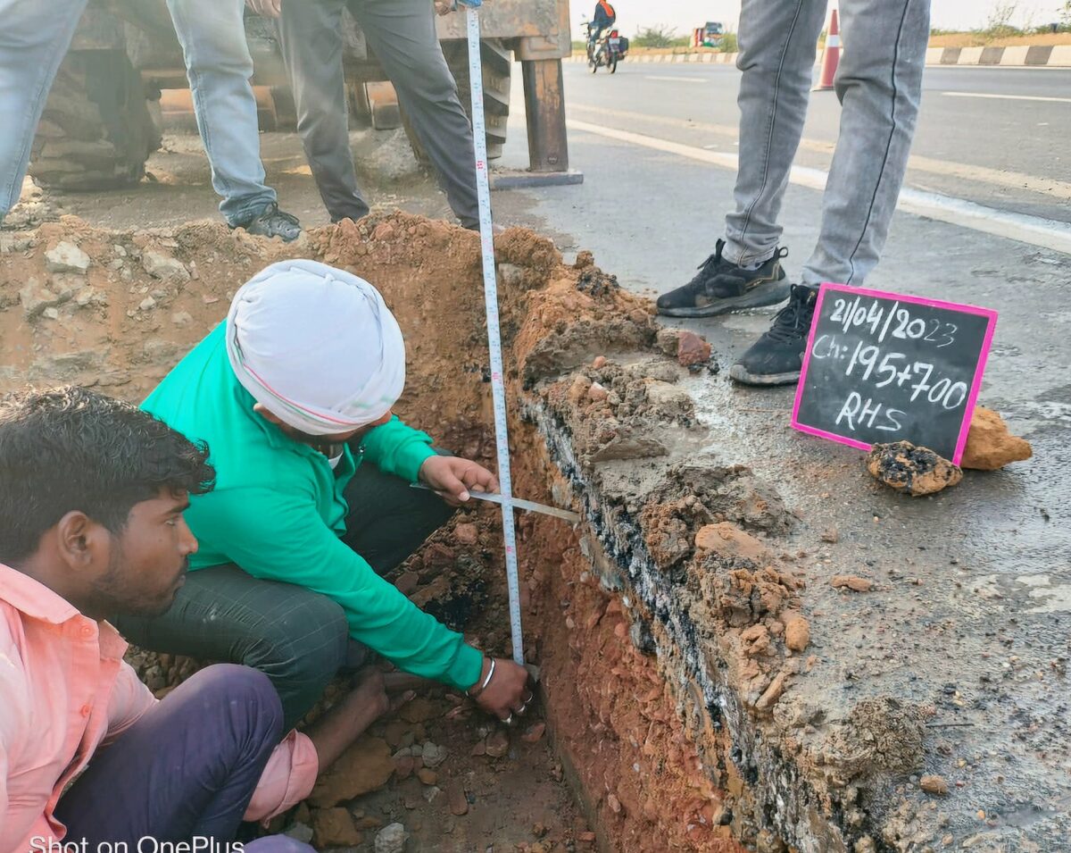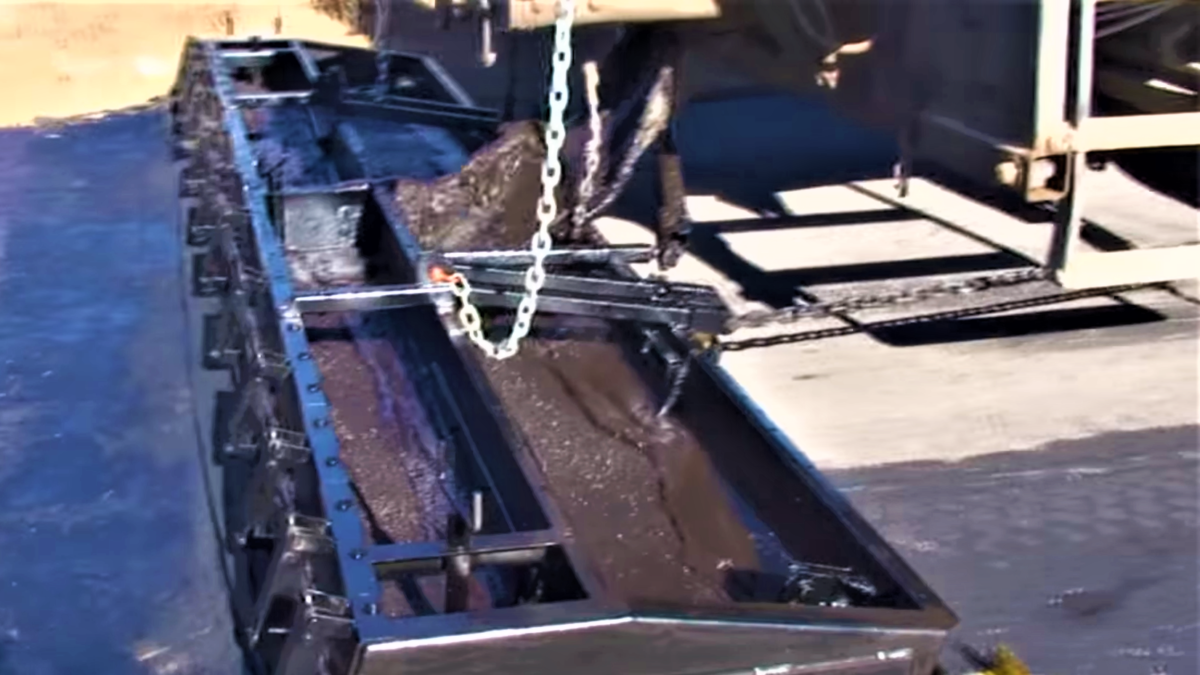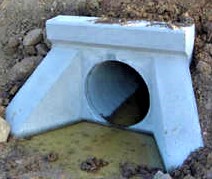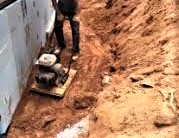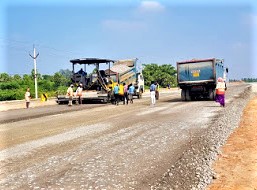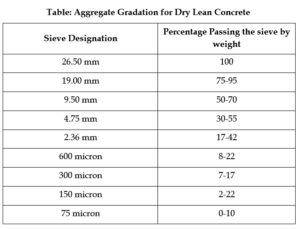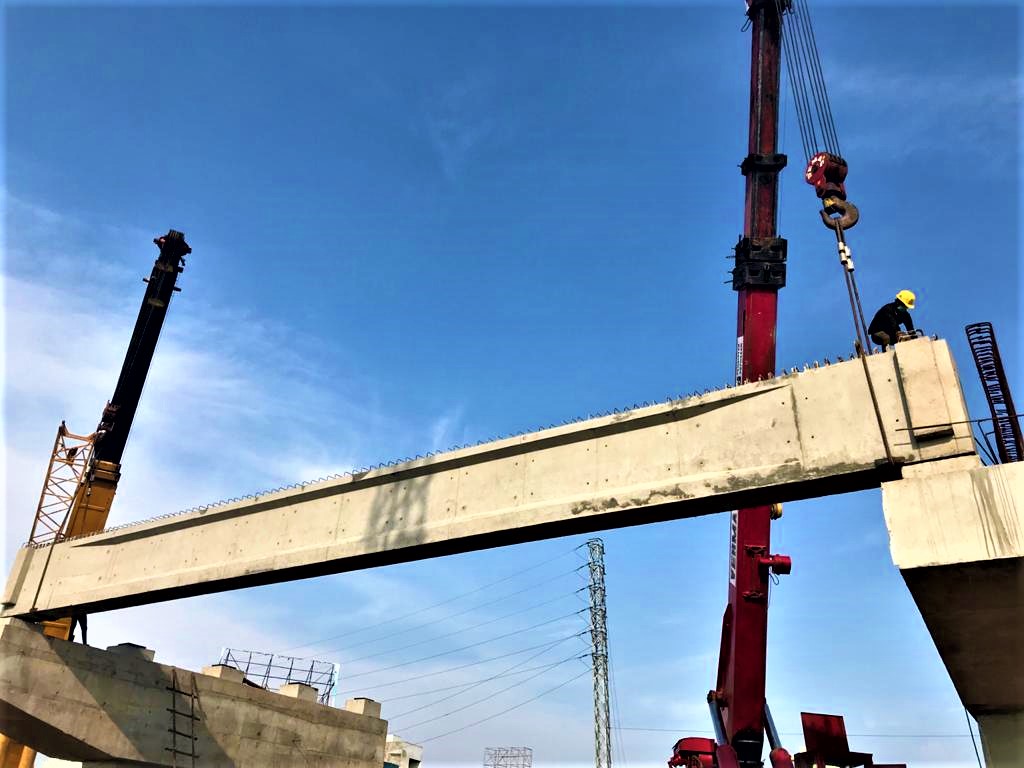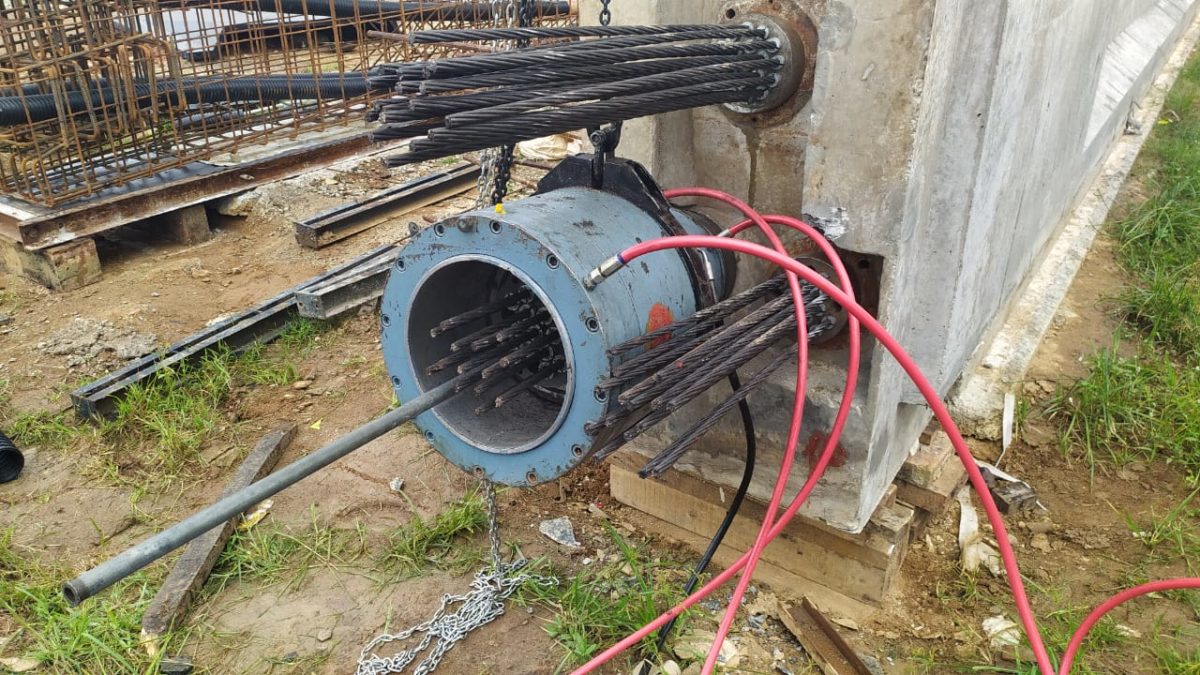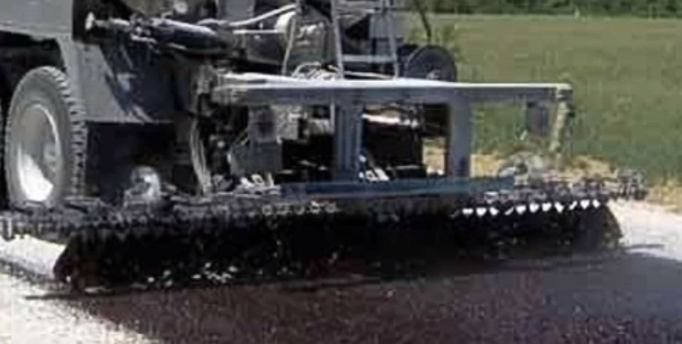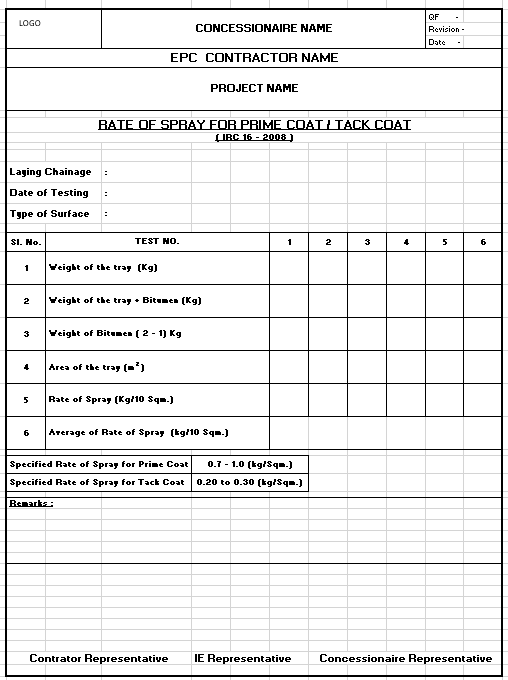The technique of precasting is eminently suited to bridge girder for quicker construction and minimum interference to traffic below the bridge. The girder my be cast in a central plant or in a temporary yard established near the work site. Girder upto about 40 meter can be precast in a single piece transported to site by means of truck cranes.In this article we will discuss pertaining to stressing and prestressing of girder methodology.
REFERENCE DOCUMENTS/CODES/DRAWINGS
1.MORT&H 5th Revision
2. IS: 14268 Stress Relieved Low Relaxation 7 Ply Strands for Prestressed Concrete.
3. IS: 210 Grey Iron Casting – specification
4. BS: 970 Specifications for Wrought Steels for Mechanical & Allied Engineering Purposes.
5. IRC: 18-2000 Design Criteria of Prestressed Concrete Road Bridges (Post-tensioned Concrete)
6. Relevant Prestressing Drawings (Latest Revisions)
7. Specifications Related to Prestressing Work
PRESTRESSING MATERIALS
• High Tensile Strands
Following are the properties of 12.7 mm Ø Low Relaxation High Tensile Strands. Oiled strand shall be used –
Nominal Area of Strand – 98.7 mm 2
Minimum Breaking Strength – 183.7 KN
Nominal Weight of Strand – 0.775 kg/mtr.
• SHEATHING PIPES
We are giving typical sheathing pipe , use pipe as per your project specification
84 mm ID & 98 mm OD & 2 mm thick HDPE sheathing pipes for 19 DP13
75 mm ID & 90 mm OD & 2 mm thick HDPE sheathing pipes for 12 DP13
51 mm ID & 64 mm OD & 2 mm thick HDPE sheathing pipes for 7 DP13
Sheathing duct shall be made up of HDPE of thickness (2.3 mm ± 0.3) mm with following properties –
• Approved 19 DP 13,12 DP 13 & 7 DP 13 Live end Anchorage System(Use Project approved brand)
The precast segment will be cast in casting yard. After curing is over, the segment will be shifted to the respective position and will be assembled with the help of launching girder. The high strength epoxy will be used for gluing two segment together and it will be stressed by high tensioned bar. After final stressing, temporary stress will be released
Tube Unit (Anchor Cone)
The basic raw material for manufacture of tube unit is gray cast iron. It allows the transfer of prestressing force from the bearing plate to the concrete. The Tube Unit is embedded in concrete and can be easily fixed to the MS cone box by means of bolts and nuts. The design of Tube Unit allows uniform flaring of H. T. Strands while stressing and free access to the injection of grout.
Anchor Head (Bearing Plate)
The basic raw material for manufacture of bearing plate is Steel casting / forged steel. The conical holes facilitate the seating of wedges and holding the strands in stressed condition.
Wedges
The basic raw material for manufacture of wedges is alloy steel. The individual high tensile strands passing through the bearing plate is anchored by the wedges. The 3 segments of the wedges are held together around the strand by means of special wire circlips for better functioning, easy placement and storage
Prestressing and Grouting is broadly divided into following activities, viz.,
1. Layout & Profiling of the cables/sheathing.
2. Fixing of tube unit/end block.
3.Concreting
4. Cable cutting and threading.
5.Fixing of Bearing plate & Wedges.
6. Stressing.
7. Cutting and end Sealing.
7. Grouting.
1. LAYOUT & PROFILING OF SHEATHING PIPES
After completion of alignment of bottom shuttering & bottom reinforcement of girder, layout & Profiling of cables shall be carried out in following steps :
• Layout of cables is carried out as per given ordinates & related reference drawings.
• After all ordinates are plotted, tie bars of 10 mm. dia. shall be installed as per ordinates to place the sheathing pipe wherever required. Installation of sheathing pipe is carried out over the tie rods.
• Sheathing pipe shall be supported in the bottom by tie rods & shall be cross bound using double binding wire. It should be ensured that the sheathing pipes are fixed firmly in position so as to prevent displacement during concreting by weight of concrete, vibration or by floatation.
• Connect the sheathing with the help of couplers provided at the end of each pipe.
• Sealing of sheathing joints will be done using PVC tapes. It will be ensured that no joints are remaining unsealed.
• Cable profile shall be checked. Vertical ordinates shall be check from soffit of the bottom shutters. Horizontal ordinates shall be check from the face of the side shutters, which has been already checked for verticality or as in drawing.
2. FIXING OF TUBE UNIT
• Fixing of tube unit shall be carried out after installation of end shuttering plate.
• Fix tube unit to End plate with the help of 4 nos. of bolts.
• Bursting reinforcement shall be fixed according to the drawing.
• Connecting the tube unit to sheathing pipe.
• Joint shall be sealed with the help of PVC tape.
• The face of the tube unit shall be truly perpendicular to the axis of the cable and about 1.5 m of cable before trumpet should be in straight alignment.
• After the fixing of tube unit and cable layout, insert the HDPE pipes Or HTS Strand inside all ducts to avoid the damage of sheathing pipe & ingress of cement slurry inside the duct at the time of concreting.
3. CONCRETING
• Although concreting is not a part of stressing but it has very important role in successful completion of stressing of structure.
• It shall be noted that the needle vibrator is not placed directly on sheathing pipe, which may damage the sheathing pipe.
• HDPE pipe Or HTS Strands in all the cables should be moved in both directions during the period of concreting.
• More attention should be given while concreting in the end block portion. Adequate compaction of concrete to be ensured to avoid any kind honeycombing.
4. CABLE CUTTING & THREADING
After completion of concreting & removing end block shuttering, cable threading shall be done.
• H. T. Strands shall be threaded manually.
• For cutting strands, a portable grinding wheel shall be used.
• H. T. Strands shall be cut as given in drawings, considering site conditions & gripping length of jack.
5. FIXING OF BEARING PLATES & WEDGES
• Fixing of bearings plates & wedges is done before stressing. It is ensured that the tapered holes in bearing plates & wedges are free of rust.
• Insert the strands into the tapered holes provided in the bearing plate.
• Install the wedges over the strands and push them with a pipe into the tapered holes of the bearing plate.
6. STRESSING
Prestressing of the girder is done as required by the system of prestressing and design. Following points will be observed while carrying out the stressing operation.
Only trained and experienced personnel, under the guidance of technical Staff, should perform stressing & grouting.
• The required strength of the girder concrete as mentioned in drawings/specifications shall be ensured by cube testing before starting the stressing work.
• Stressing of cables shall be done as per the sequence mentioned in the drawings/specifications.
• The first stage stressing shall be done after the concrete achieves 35 Mpa strength or 10 days after casting, whichever is earlier. In the first stage two cables shall be stressed viz. cable no. 1 & cable no.2 or as shown in the drawing.
• In the second stage stressing balance two cables i.e. cable no. 3 & cable no. 4 shall be stressed after the concrete achieves 45 Mpa strength (28 Days strength ) or 21 days after the casting, whichever is later
• Elongation mentioned in the drawings must be modified for actual value of modulus of elasticity ‘E’ and the area of c/s of strands ‘A’ of the cables as per the results unless otherwise mentioned in the drawings/specifications.
• Actual pressure shall be calculated after applying Jack efficiency factor.
• Stressing shall be done using Multi-pull jacks only.
• Stressing shall be done from both ends, care will be taken to achieve almost equal readings of elongation at both the ends in each step of increment of pressure.
• Readings will be taken preferably at incremental steps of 50 kg/cm2 up to the final pressure.
• After locking the wedges the pressure in the jack will be released very slowly to avoid transfer of prestressing force by impact.
• In every cable instantaneous slip of anchorages must be recorded. It will be within limits prescribed by the designer or by the prestressing agency.
• The pressure applied and elongation achieved will match within the prescribed limits. Normally, the limit is 5% of pressure and elongations.
• No person will be allowed to stand behind the anchorages in any circumstances during the process of tensioning.
6.1 THE FOLLOWING STEPS SHOULD BE PREFERRED FOR JACK MOUNTING
- Fix the bearing plates at both the ends of the tensions.
- Insert the bearing collar & fix it on tube unit with the help of screws.
- Insert the lock-off plate as per the orientation the bearing plate.
- A rigid runaway beam (ISMC/ISMB) structure shall be made at the end of the bridge girder from where the Jack is to be suspended by means of a chain pulley block. The arrangement will give full flexibility of movement of Jack both transversely and longitudinally.
- Push the Jack over the strands. The axis of the Jack must coincide with the tendon axis. Insert the strand in to the Jack.
- Apply “wax” inside the holes of pulling plate as well as outside of master grip.
- Install the 3-piece wedge (master grip) over the strand into the pulling plate inside the rear of the Jack. Push the grips with a piece of hollow hammering pipe to seat tightly inside the pulling plate holes.
- Ensure all connection of Jack with pump is correct and flexibility of hose pipe for movement of the Jack at the time of stressing.
- It is important that the supporting chain or hook shall be slackened off as soon as the Jack starts to carry load, but they must be ready to support the Jack again when the pressure is released.
- Locking pressure should be maintained approximately 70-80 % of the stressing pressure.
7.0 CUTTING AND END SEALING
Cutting should be carried out after checking the 24 hrs. slip loss. Strand should be cut approximately 40 mm. from the face of bearing plate. End sealing should be done with the help of GROUT CAP or Epoxy & cement Mortar (Mounting the ends) .
7.1 GROUT CAP :
The advantages of using Dynamic Grout Cap are used for speedy grouting and saving of sealing material i.e. cement mortar.
7.2 FIXING OF GROUT CAP
- The stressed strands are cut to the required length i.e. 40 mm. from the face of bearing plate.
- On the inner surface of cap, grease should be applied.
- ‘O’ ring should be placed in the slot provided along the periphery of the cap, which maintains the pressure and prevents the leakage of grout.
- Grout cap is fixed by 4 nos. of allen key bolts by keeping the air vent nut in top position.
- GROUTING
Neat cement slurry should be filled in the annular spaces between sheathing duct & high tensile (H.T.) steel/strands.
8.1 OBJECTIVES OF GROUTING :
1.To protect the steel against corrosion.
2.Effective bond between the Prestressing steel and concrete.
8.2 MATERIALS FOR GROUTING :
(A) CEMENT:
Ordinary Portland cement should be used for the preparation of the grout. I. The cement shall have no false setting phenomenon and shall be at a temperature less than 40 °C at the time of production of grout. The cement should be free from chemical impurities like chloride and sulphate, which leads to corrosion of steel.
(B) WATER:
Clean potable water, free from impurities shall be used. Sea or Creek water shall be strictly avoided.
(C) ADMIXTURE :
While designing grout mix , we are using Sika (Intraplast N 200) 0.4 % by weight of cement). to reduce shrinkage of grout.
8.3 WATER – CEMENT RATIO
Choose Water-cement ratio as low as possible , consistent with workability. This ratio should not normally exceed 0.45. We are keeping 0.39 as per site condition.(Can select W/C ratio as per your convenient)
8.4 GROUT TEMPERATURE
Generally, the temperature of the grout must be 25 °C. It is likely to change depending upon the site conditions. When the ambient temperature during the day is likely to exceed 40 °C, grouting shall be done in the early morning or late evening hours.
8.5 TESTS ON GROUT MIX
The characteristics of the grout are determined on the grout itself or on samples made from the grout in accordance with the following.
- Fluidity
- Bleeding
- Volume Change
8.6 GROUTING PROCESS
Following points will be observed while doing the grouting.
- Grouting of cables shall be done as early as possible, after completion of stressing.
- All cables that are to be grouted shall be cleaned thoroughly with water & compressed air.
- The grout mix is prepared in the agitator by thoroughly mixing it for 1 min.
- The agitator must be placed at a height such that mortar can flow directly in top second tank placed beneath the outlet of agitator.
- Before flowing in to the second tank mortar must be passed through a 2 mm. mesh screen so as to eliminate impurities and lumps which otherwise cause choking of the pump at the time of grouting process.
- Connect the suction hose of grout pump to the second drum.
- Operate the pump to drain off water from the pump and hoses.
- Allow discharge of a small quantity of grout from delivery hoses to check the correct functioning of pump.
- Connect the delivery hoses to the tube unit’s grout inlet opening and begin grouting.
- Ensure that there is always enough grout in tank so that air is not sucked in to the pump.
- When the grout flows out of the dead end tube unit’s grout opening, open the air vent nut of the grout caps of both the ends.
- Block the outlet of the other end after being assured that the air has been completely bleeded and the duct is filled with grout.
- Close the air vent nut and operate the pump until the desired pressure is achieved.
- After the design pressure is achieved, stop the pump and maintain the pressure of 3-5 Kg/cm2 for 1 min. and close the valve of inlet connector.
- Release the pressure in hose. The pump runs idle and returns grout to the tank.
- Clean the grout pump & agitator with clean water to z avoid clogging.
8.7 END PROTECTION OF ANCHORAGES
Tendons shall be protected against corrosion by a plug at each end to prevent passage of air. After grouting is over the anchorages will be protected for corrosion as under –
- Clean the exposed anchorage parts for rust and dirt with wire brush manually.
- Clean the surface with cotton waste & apply a coat tar epoxy (solvent free araldite)
9 SAFETY PRECAUTIONS
9.1 Safety Precautions While Concreting
Although concreting is not a part of prestressing, it plays a vital role in successful stressing of structure. Following points should be considered while concreting
- Main contractor should ensure that vibration is to be supervised. It should be noted that needle is not directly placed on sheathing pipe, which may damage the duct & thereby blocking the path of strands.
- The portion of the end block of the girder should be properly concreted. Weak concrete leads to puncture of tube unit & hence stressing should be done only if concrete is capable of taking the load.
- It should be ensured that the bursting reinforcement in the end block zone is adequately & properly installed.
9.2 Safety Precautions While Stressing
Very large forces are introduced into the tendons during stressing and the equipment is under high hydraulic pressure. Hence, careful working can avoid accidents.
- Only trained and experienced personnel, under the guidance of Dynamic technical Staff, should perform stressing.
- The equipment, especially the high pressure hoses and the adaptors must be in perfect condition. Damaged hoses must be replaced immediately.
- Jack should never be handled by hoses.
- Stressing should be done according to specified data. The allowed maximum pressure should never be exceeded.
- During stressing, nobody should be allowed behind or underneath the jack, since failure of a strand can cause fatal accidents.
- For stressing close to traffic areas, the jack must be secured by ropes or chain hoist.
- All bars, wires and strands should be stored carefully. Ensure that they are not damaged in any way and should be checked for rust and corrosion before they are used.
- Care should be taken while handling coils of high tensile steel strand as they may ‘whip back’ with force, if not securely bound.
- Hogging of the girder during stressing operation should be observed & recorded.
9.3 Safety Precautions While Grouting
- Protective glasses must be worn during grouting operation.
- Do not start the pump while valves are closed, it may cause damage to the pressure gauge.
- Place the grout tank preferably at the same level of grout pump.
- In case of a longer stoppage (more than 5 min), ensure that the grout does not get set in the pump, if necessary empty the grout and flush the pump with water.






