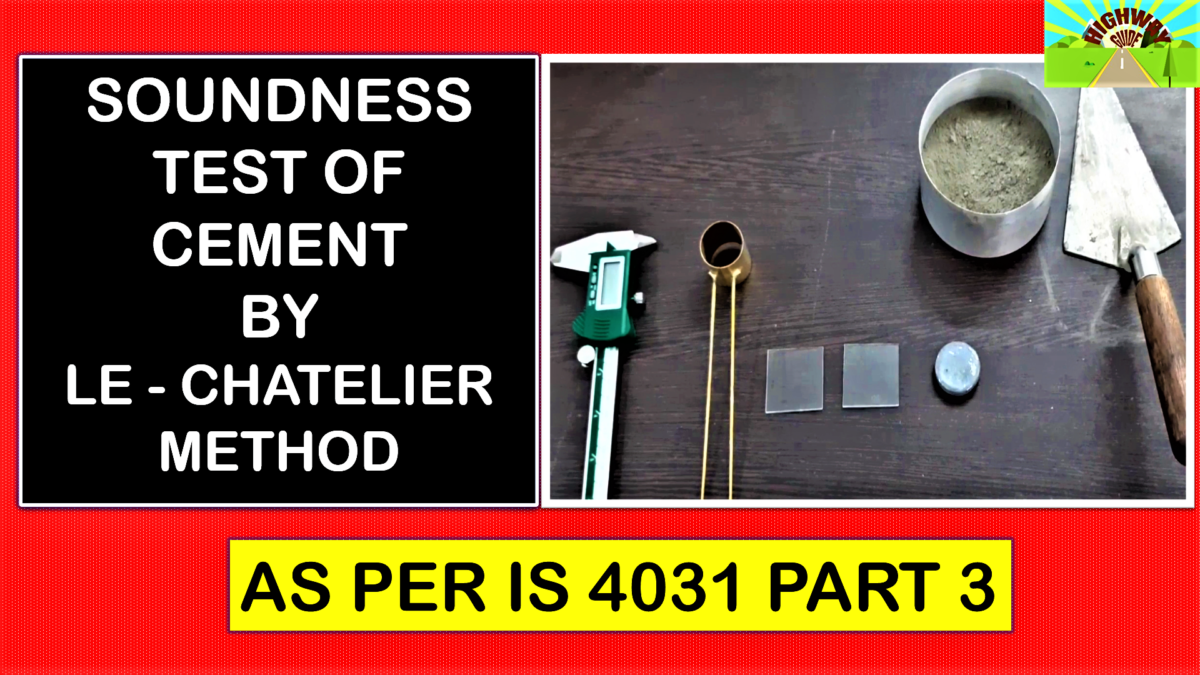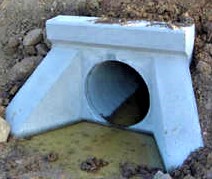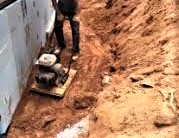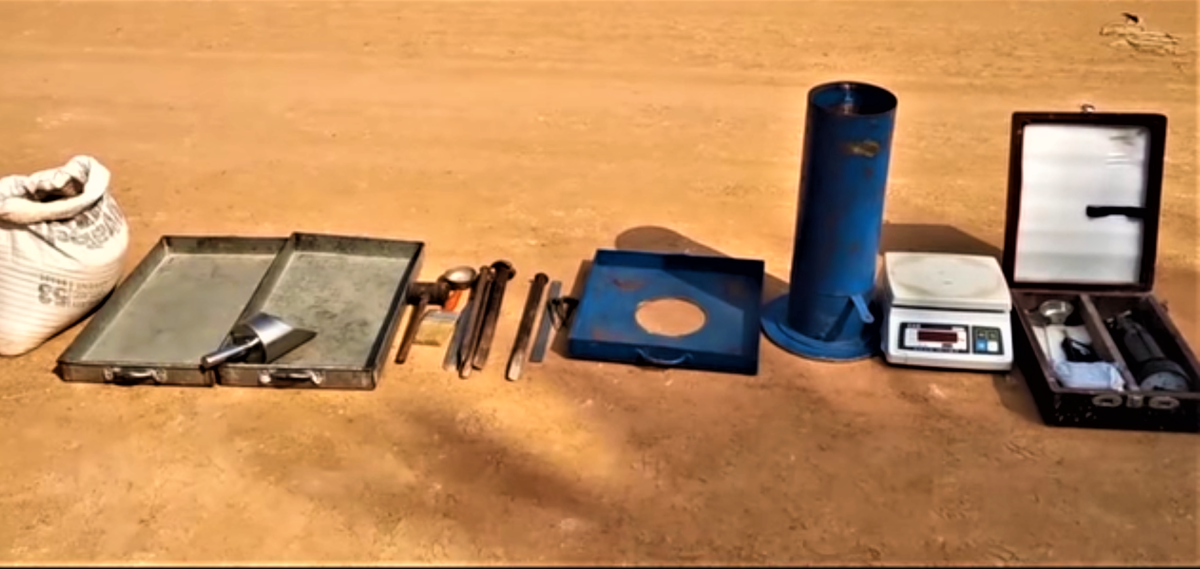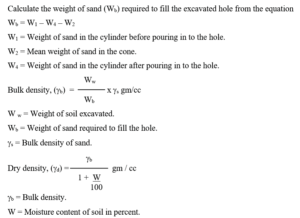1.0 Purpose
This work shall consist of furnishing and installing reinforced cement concrete pipes, of the type, diameter and length as per design and details and at locations shown on the drawings .
2.0 Scope
The scope of work includes the following
Excavation
Head Wall construction
Bedding for Pipe
Laying of pipes
Jointing
Back Filling
3.0 Equipment
Backhoe loader/excavator
Formwork
Transit Mixer
Vibrator
Batching plant
Dewatering Pump, if required
Dumpers
4.0 Materials
All materials used in the construction of pipe culverts shall conform to the requirements of Section 1000 of MoRTH.
Each consignment of cement concrete pipes shall be inspected, tested before incorporation in the work and should conform to IS 458.
5.0 Responsibility
Section Incharge will be responsible for quality control of the section for the construction of Kerb. Further field engineers, surveyors, supervisors and lab technicians will assist him.
6.0 Procedure
6.1 Excavation
The foundation bed for pipe culverts & Head wall shall be excavated true to the lines and grades shown on the drawings
6.2 Head Wall
PCC of specified grade and thickness shall be laid to the specified dimension and level for leveling course below head walls as per approved drawing
The layout of the Head wall shall be made on the PCC as per approved drawing
The formwork shall be fixed to true line, levels, plumb, etc., rigid, adequately braced both horizontally and vertically. Form joints shall be as much as minimized shall be tight and shall not permit any leakage of slurry from concrete.
• Concreting of head wall shall be carried out in two stages according to site conditions.
• first stage shall be done up to bottom of hume pipe.
• second stage concreting shall be carried out. After placing and aligning all the pipes.
6.3 Bedding for Pipe
The bedding shall be sand / granular material passing 5.6mm sieve. Specified thickness of granular material bedding shall be provided below the pipes as per the approved drawing. The bed shall be compacted/rammed with adequate water.
In case of high embankments where the height of fill is more than three times the external diameter of the pipe, the embankment should be built first to an elevation above the top of the pipe equal to the external diameter of the pipe, and to width on each side of the pipe not less than five times the diameter of pipe, after then trench for pipe bedding should be excavated.
6.4 Laying of Pipes
• The arrangement for lowering the pipes in the bed shall be done carefully so as not to cause damage or undue strain to the pipes, preferably it shall be done by means of tripod, manual labour or by cranes for loading, unloading & setting the pipes.
• The gap between two rows of pipes shall be at least 450 mm or half the diameter of the pipe, whichever is maximum for new culvert and existing gap shall be maintained for widening of the existing culverts.
• The laying of NP4 pipes shall start from the outlet end & shall be completed at the inlet end to specified lines & grades as specified in the approved drawing.
6.5 Jointing
• The pipes shall be joined by flush joint. The ends of the pipes especially shaped to form self centering joint with a jointing space 13mm wide. The jointing space shall be filled with cement mortar 1:2 sufficiently dry to remain in position. The jointing shall be made with care so that the interior surface is smooth & consistent with the interior surface of the pipe. The joints shall be kept damp for at least four days till the joints are sufficiently hardened.
• The existing head walls shall be dismantled to the required level and dimension as per the approved drawing. New pipe shall be jointed with the existing pipe as shown in the approved drawing.
6.6 Pipe Encasing
Pipe encasing if any, shall be carried out as per the approved drawings .
6.7 Back Filling
Trenches shall be backfilled after the completion of jointing and encasing. The backfill soil shall be free from boulders, large roots, organic soil and any deleterious material and should be approved from the Engineer.Care should be taken while backfilling upto 300 mm above the top of the pipe , the soil should be thoroughly rammed, tamped or vibrated in layers not exceeding 150 mm, special care should be taken while consolidating the materials under the haunches of the pipe. Approved light mechanical means or tamping equipment can be used this purpose.
Filling of the trench should be carried out simultaneously on both sides of the pipe in such a manner that unequal pressures do not occur.
In case of high embankment, after filling the trench upto the top of the pipe , a loose fill of a depth equal to external diameter of the pipe shall be placed over the pipe then after further layers should be added and compacted.
7.0 Quality Control Testing and Acceptance
Quality control tests shall be done as per Sl. No 10 & 14 of Quality Control Tests and Acceptance Criteria .
8.0 Safety & Environment
While working Safety & Environment Procedure shall be followed as per approved EHS Manual.






